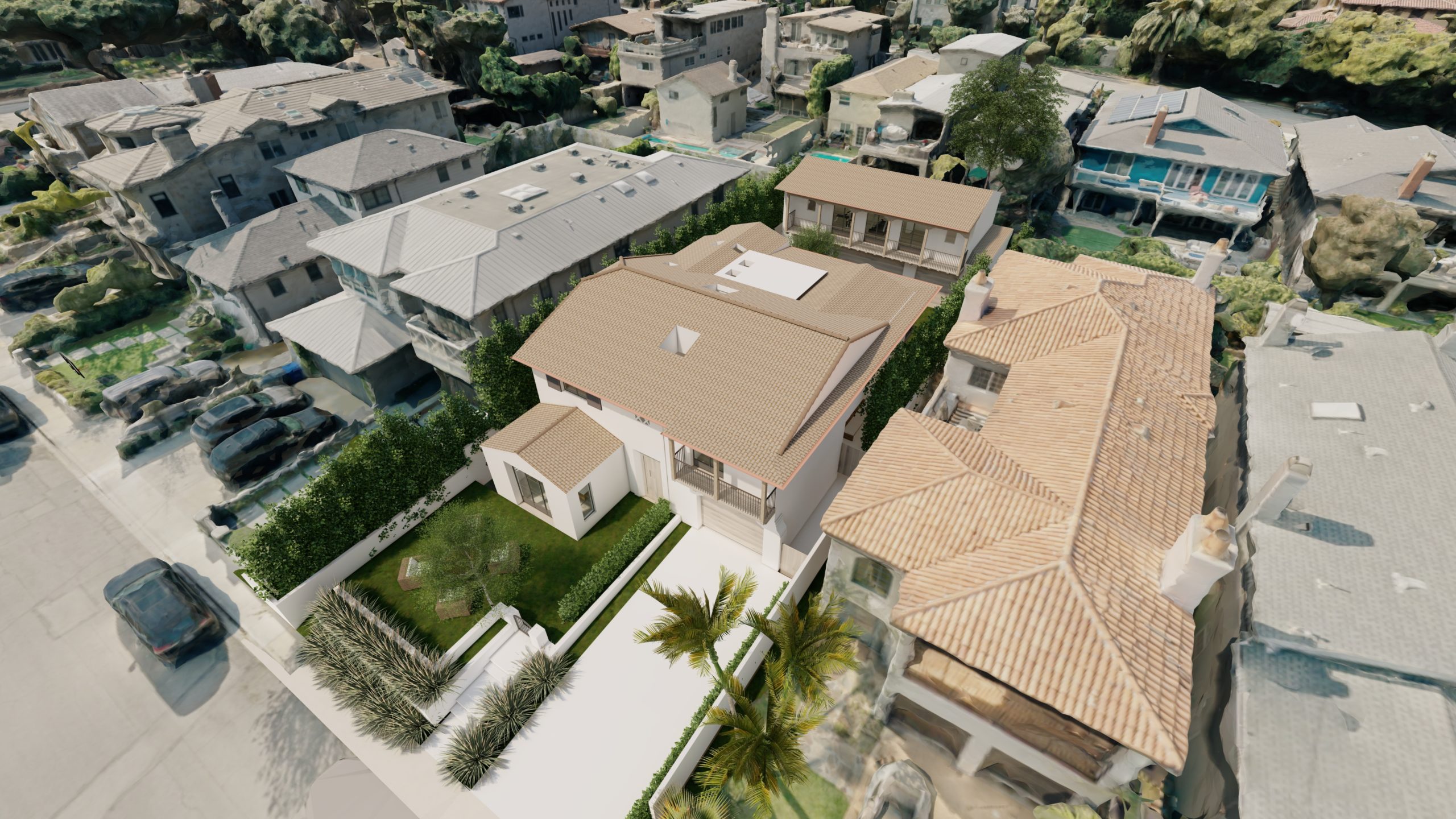Architects Use 3D Modeling to Begin Designing and Help Sell Their Designs to Clients
Photogrammetry software can create geo-referenced orthomosaics, elevation models, or 3D models of the project area. These maps can also be used to extract information such as highly-accurate distances or volumetric measurements

